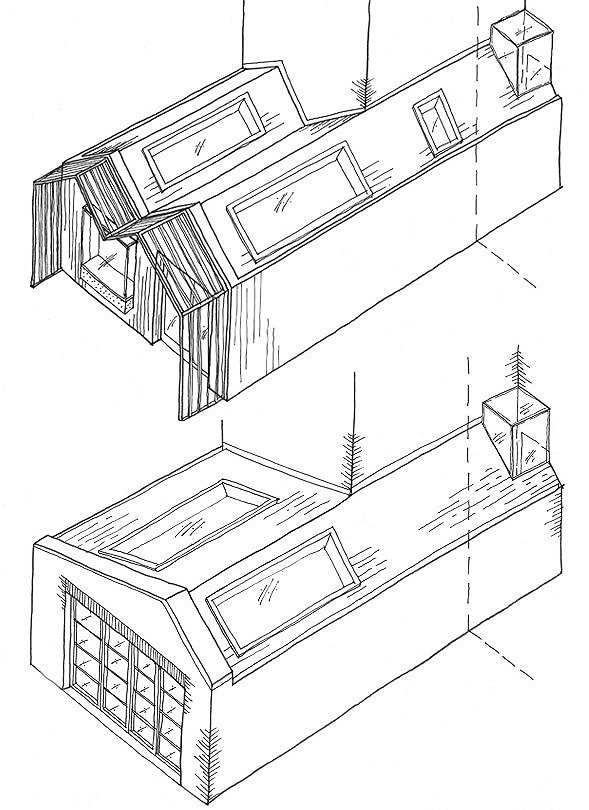Project timelines, a quick guide
So how long does it all take? Will I be in by Christmas?!?
Questions like the above we hear all the time, so this short post aims to demystify some common misconceptions when it comes to project timelines. Let’s break it down…
Firstly we like to start with a measured survey by a professional survey company (there are several we can recommend) as they have highly accurate (and expensive) kit to ensure the drawings we’re working to are precise. It can take 2 weeks for us to receive the drawings following the site survey.
Next, the fun bit! We spend 2-3 weeks on concept design, where we draw up several options based on your brief including hand sketches to show you what it would look like from the outside, like the ones adjacent.
Then we prepare the planning application, including all the necessary documents such as plans, section and elevation drawings, planning statement, etc. taking 2-3 weeks.
Once submitted the planners have 8 weeks from the date of validation to determine the application. Note that validation does not always happen on the date of submission and some councils can take a week or more to validate.
The next stage is technical design, where we produce a comprehensive pack of drawings and documents that builders can price and be submitted to building control for approval. This information includes construction methodologies, electrical and drainage layouts and a detailed specification of the works. Budget 8-12 weeks for this as we’ll need input from other consultants, such as a structural engineer, to develop all of the technical detailing of the project so building control can review and builders can provide an accurate price. This is also where party wall surveyors will need to get involved if any of the works involve building near a property boundary or to a wall shared with a neighbour.
We then send out the information to builders to price - known as tendering in the trade - which takes 2-3 weeks.
Following this there a period of tender negotiation, where we compare the tender returns and look at where cost savings can be made - which usually takes another 2-3 weeks.
Finally, once the builder has been appointed, there’s a couple of weeks of mobilisation, or site setup, where permits for skips need to be arranged, materials ordered and the build team is assembled.
All this adds up to between 28 - 36 weeks from appointment to starting on site.
Hopefully this clarifies the process but speak to us if you’d like to know more!

