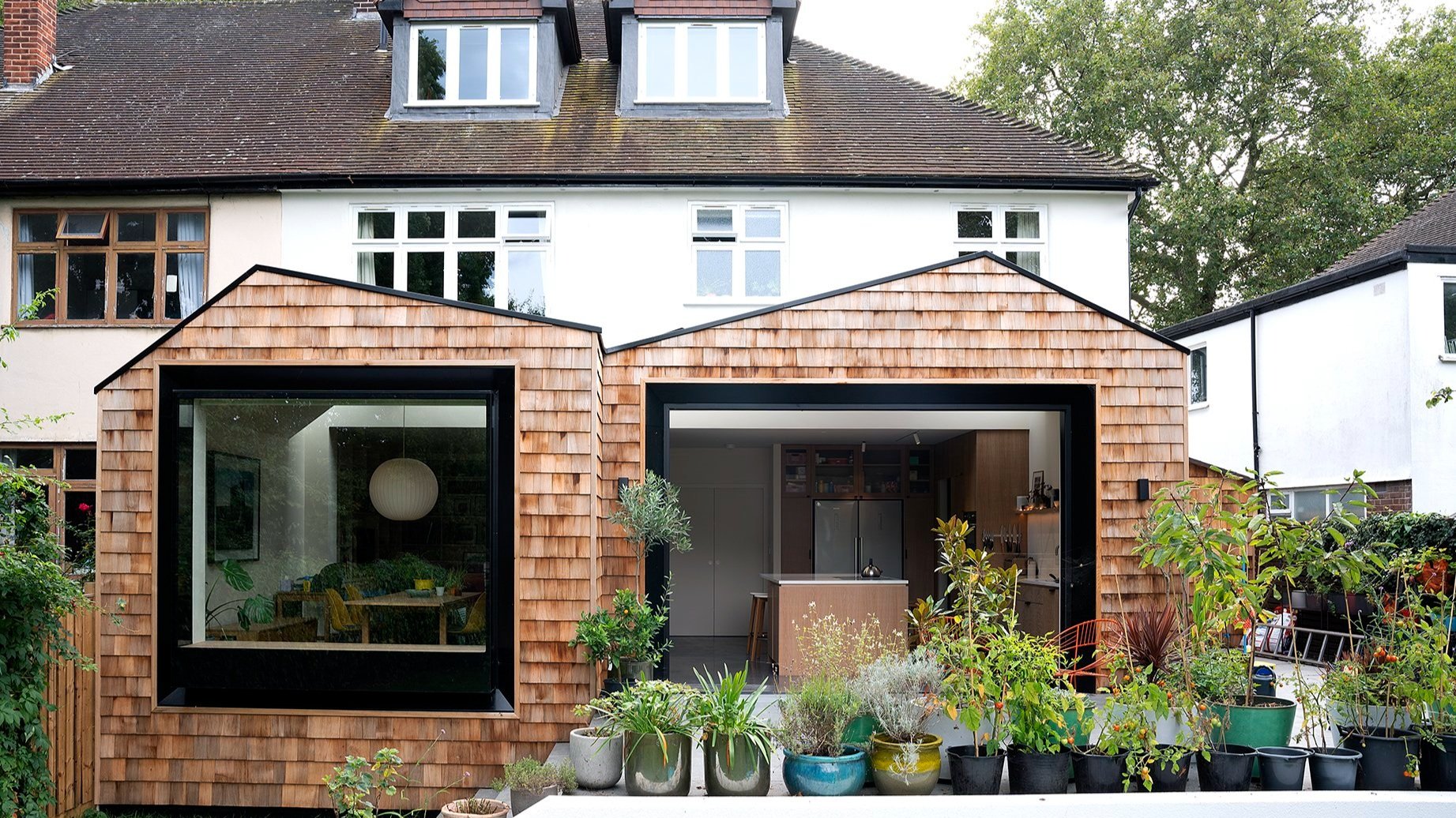
Hilly Fields
Located in the Brockley Conservation Area, we completely transformed the ground floor of this mid-century house through the addition of an exquisitely detailed light-filled rear extension.
At the intersection with the original house a structural glass roof-light runs the full width of the extension, following the pitch of the roof and illuminating the inner spaces. The asymmetrical roof shape is vaulted internally with exposed Baubuche hardwood timber beams.
Externally, sliding doors and an oriel window in structural glass contrast with western red cedar shingles. Oak veneer kitchen units and simple hardwood furniture bring warmth internally to an otherwise minimalist palette consisting of a polished concrete floor and white surfaces including kitchen counter tops, shadow gap skirtings and built-in joinery.
























