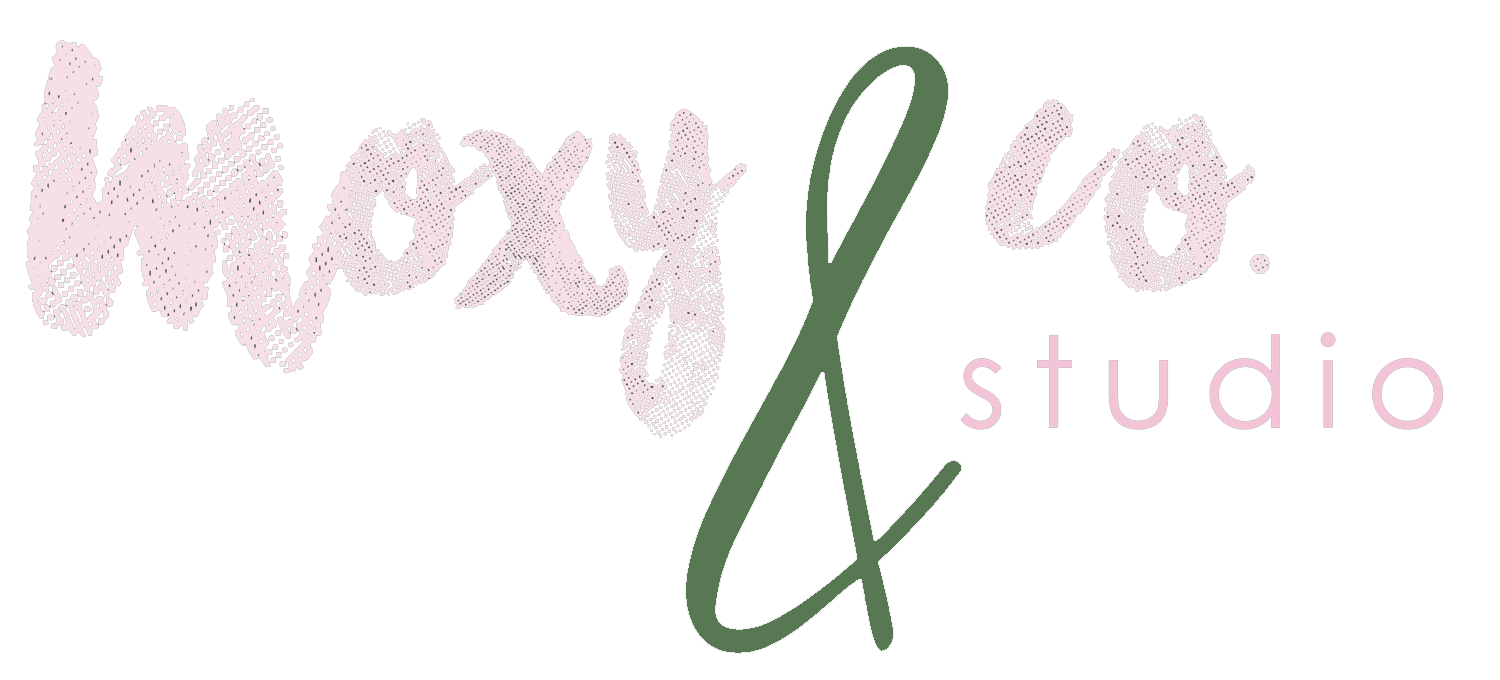
Hartland Road
Hartland Road is a Victorian terraced property in Queens Park, North London. We designed a rear ground floor extension and improvements to the existing loft space. For simplicity, the client wanted a neutral colour palette of taupe, pale grey and plenty of white.
The bathrooms were tiled in crackled brick tiles with rustic porcelain wood effect flooring and modern sanitary ware. In the kitchen, due to planning constrictions, the height of the extension on the boundary had to be low internally. But thanks to the pitch of the roof, rooflights and an exposed brick wall, what was a source of concern is barely noticeable.


















